Submission Architectural Drawings | DHA, CDA, LDA & International Standards





Service Description
Get your complete submission drawing set prepared according to authority bylaws and standards — ready for approval and construction.
I provide professionally drafted architectural submission drawings that meet local and international requirements, ensuring accuracy, clarity, and compliance.
Whether it’s a Marla/Kanal residential house in Pakistan or an international project, I’ll deliver a full set of drawings ready for submission.
?? As per DHA / CDA / LDA / RDA Rules
?? AutoCAD 2025 | Scaled & Labeled
?? Fast Delivery & Professional Layout
Technology Used
AutoCAD 2025 for precise drafting
Revit Architecture (optional) for BIM coordination
PDF + DWG formats delivered
Drawings compliant with local authority and international standards
Frequently Asked Questions
Q1: What are submission drawings?
A: Submission drawings are architectural plans required by city or housing authorities for building approval — including layout, elevation, sections, and site plan.
Q2: What authorities’ standards do you follow?
A: I design as per DHA, CDA, LDA, RDA, Bahria Town, and other local development authorities, as well as international codes (IBC / UK / Gulf).
Q3: What do I need to start?
A: Please share your approved floor plan (PDF/DWG), plot location, and society name or city.
Q4: What drawings will I receive?
A: You’ll receive a complete set including:
Site Plan
Floor Plans (All Levels)
Elevations & Sections
Roof & Boundary Wall Plan
Submission Title Sheet & Notes
Q5: Do you provide structure or MEP drawings too?
A: Yes, structural and MEP drawings can be provided as add-ons for full submission packages.
Share This Service




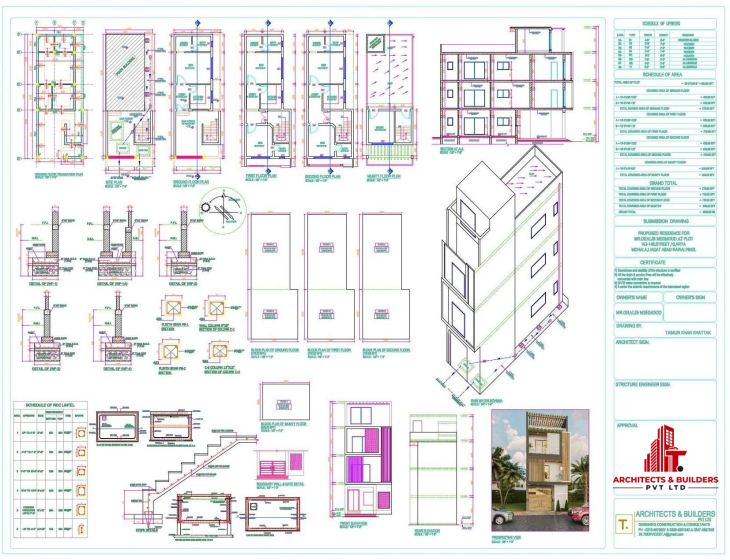
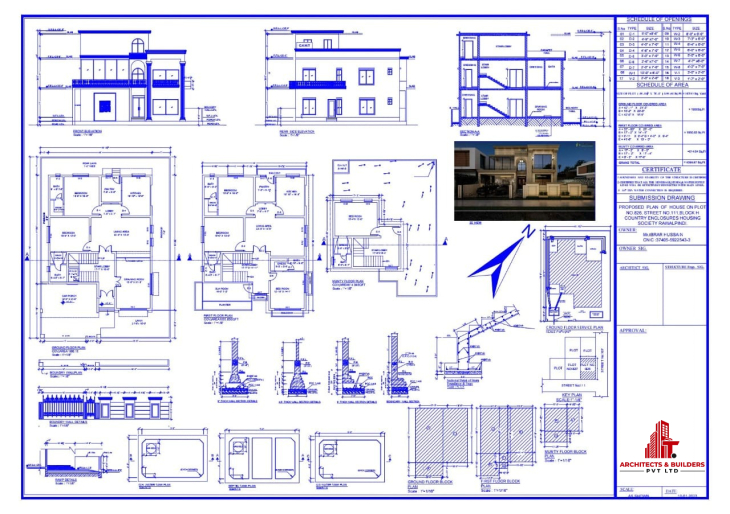
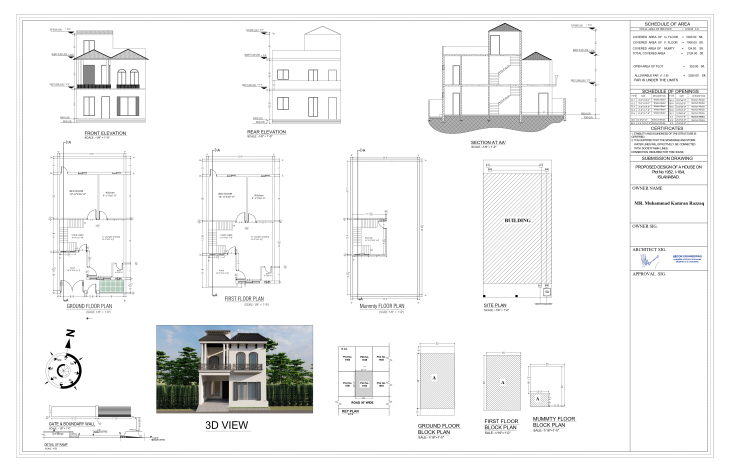

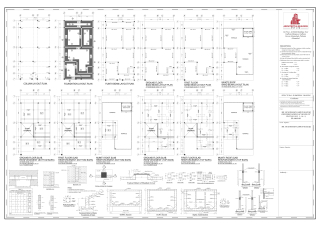

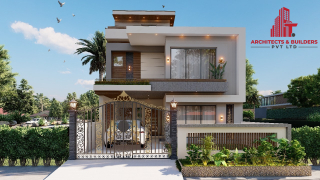
_1.jpg)